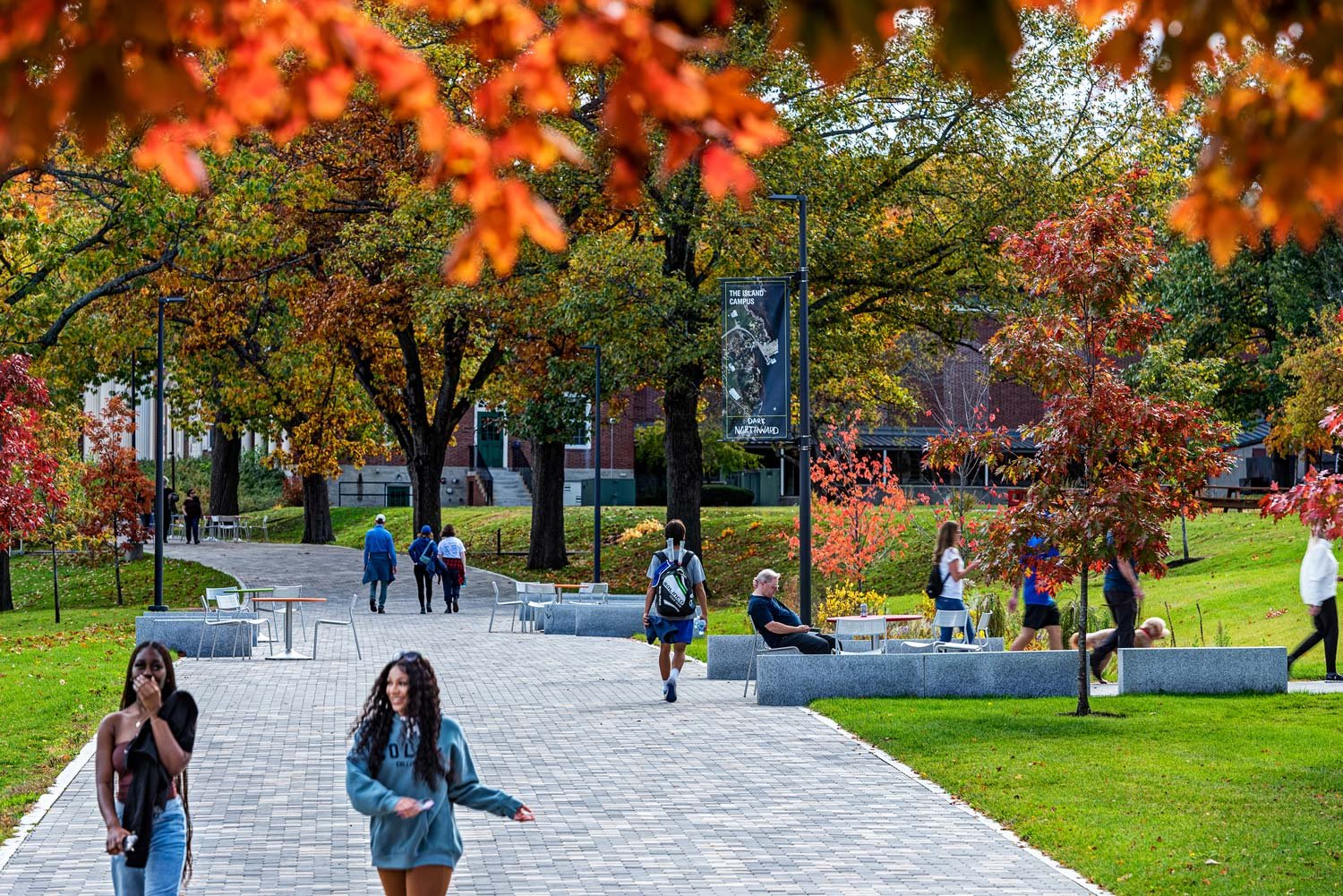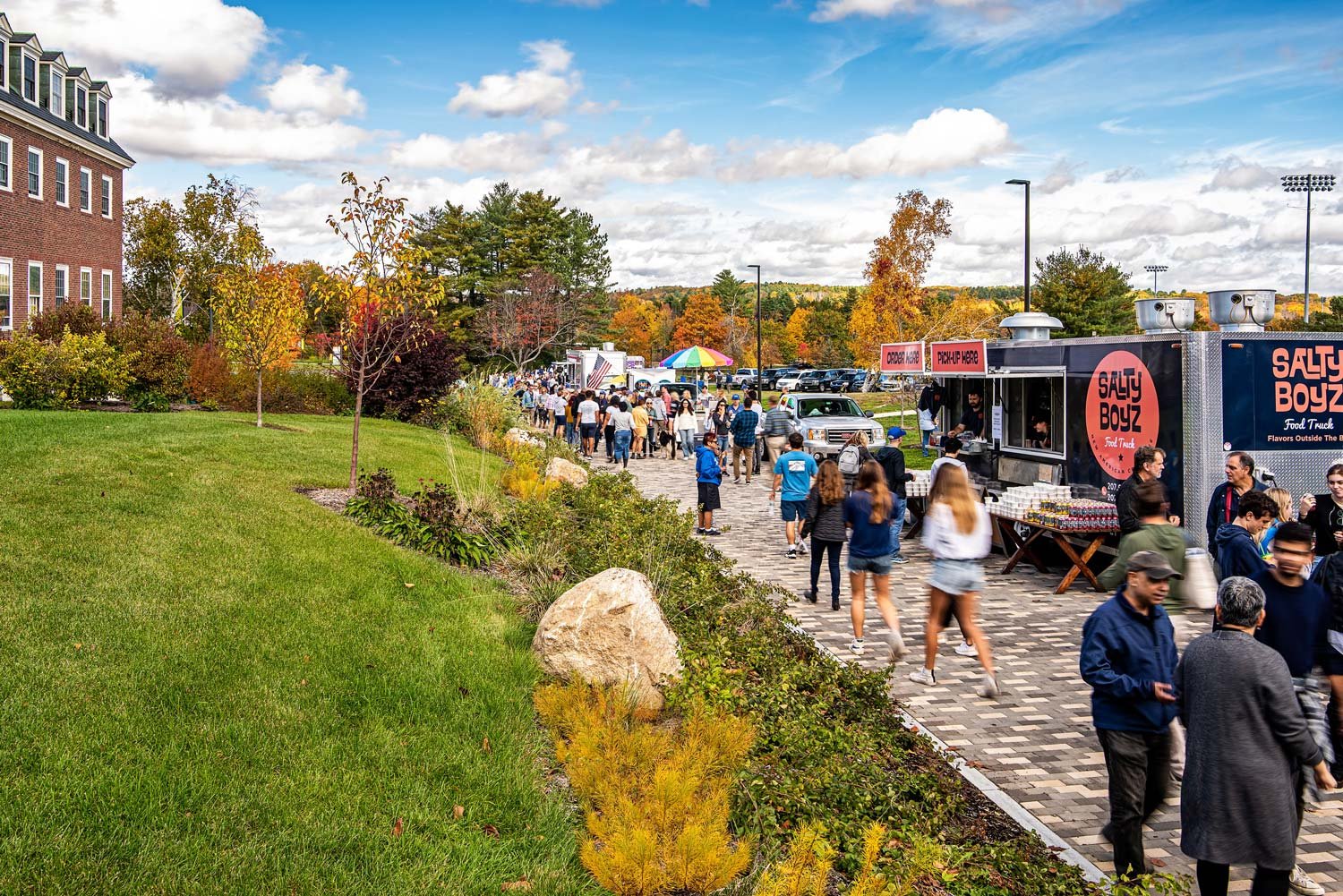Colby College Campus Enhancements
Long-needed subsurface utility work was the impetus to transform the surfaces of three campus roads into pedestrian-scaled spaces that invite gathering and interaction by students, faculty and staff.
Team
KMDG, landscape architect
VHB, civil engineer
Vanderweil, mep
Image Credits
Christian Phillips Photography
KMDG
Categories
Academic
Client
Colby College
Location
Waterville, ME
Size
9.8 Acres
Status
Phase 1 + 2 complete
Building from an existing campus framework plan, KMDG transformed three primary campus cores, which have, in the past two decades, become overrun with cars rendering the campus out of sync with its agricultural hilltop setting. Set as a top priority by the school’s President, the team is using long-needed subsurface utility work as the impetus to transform the surfaces of these three campus roads into pedestrian-scaled spaces that invite gathering and interaction by students, faculty, and staff. Pressured by the academic schedule, design and construction processes happened on very efficient and tight timelines, requiring a thoughtful design and detailing strategy. Phase 1, Runnals Walk, was completed in the summer of 2019, and phase 2, Bixler Walk, was completed in 2022.














