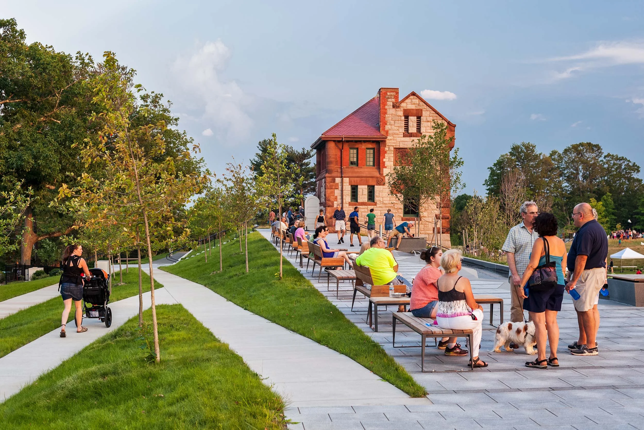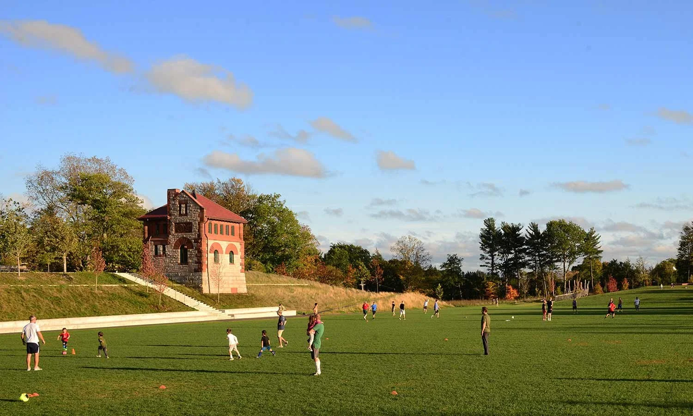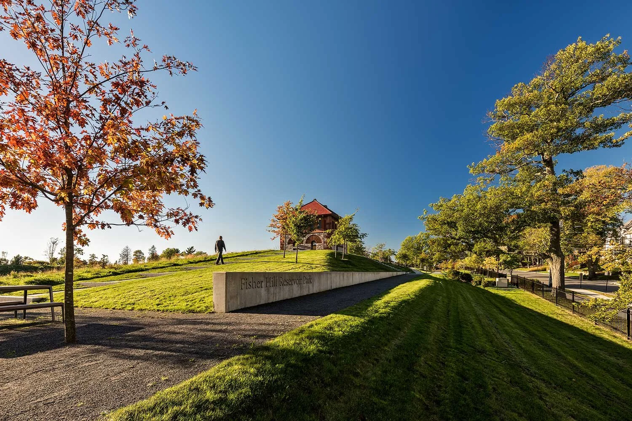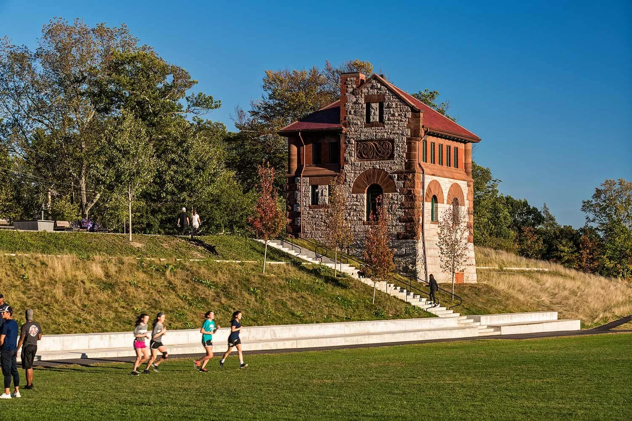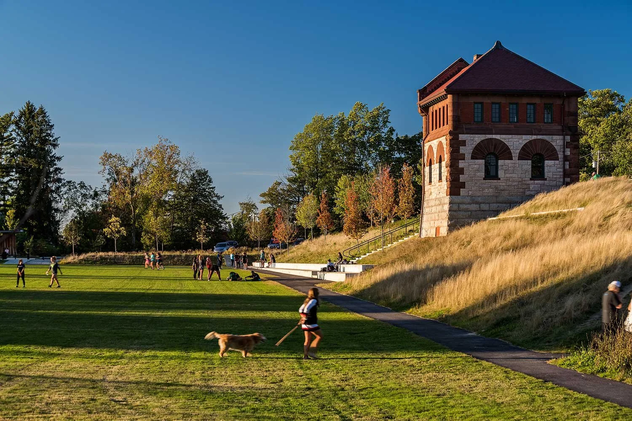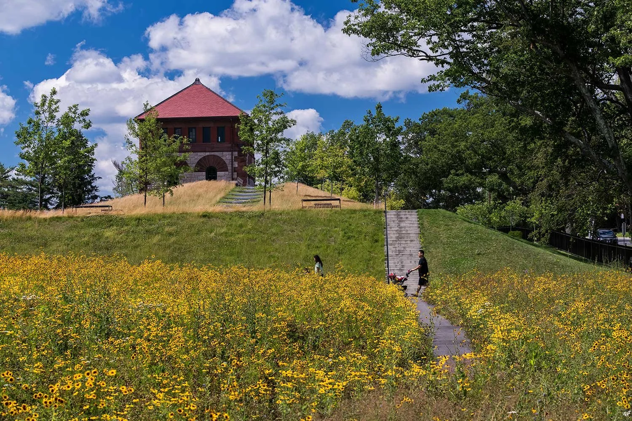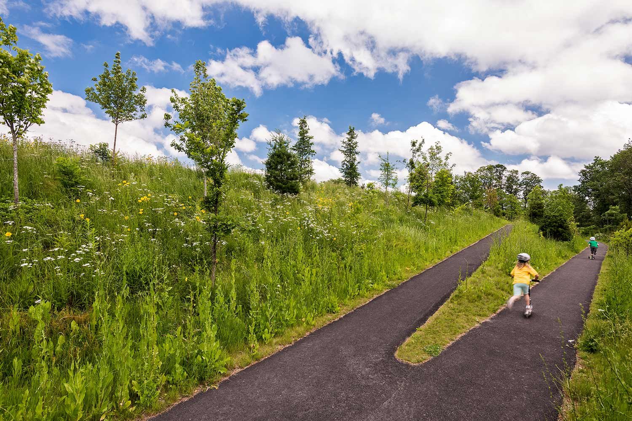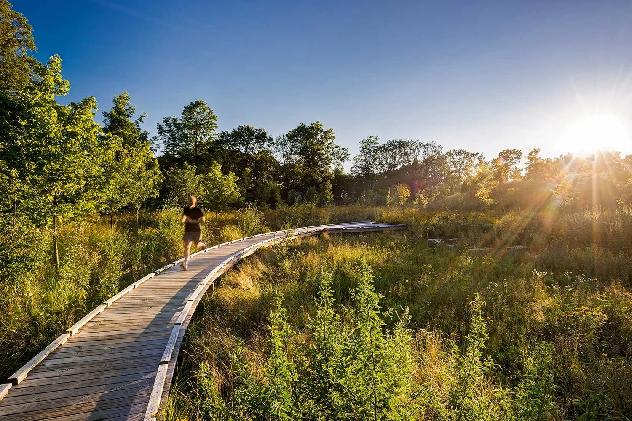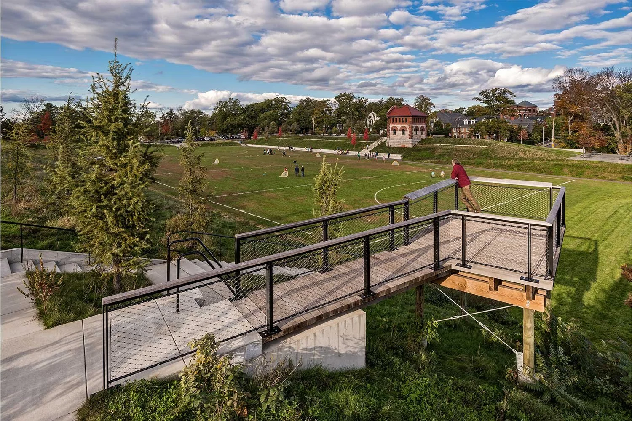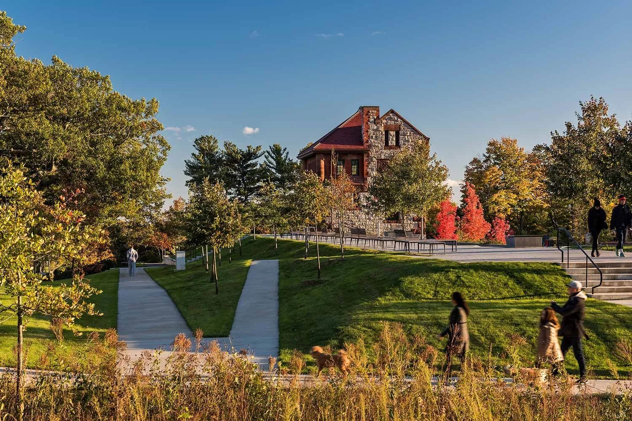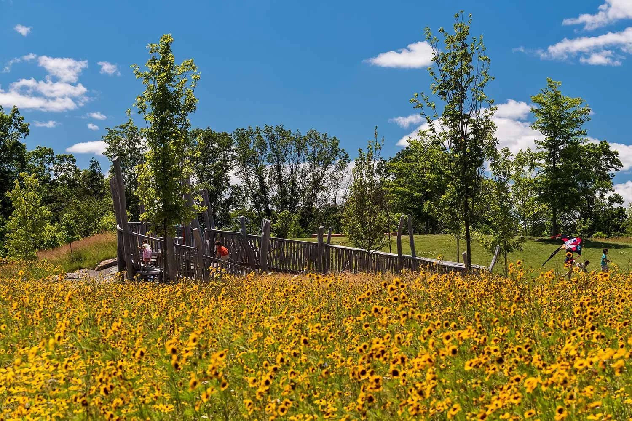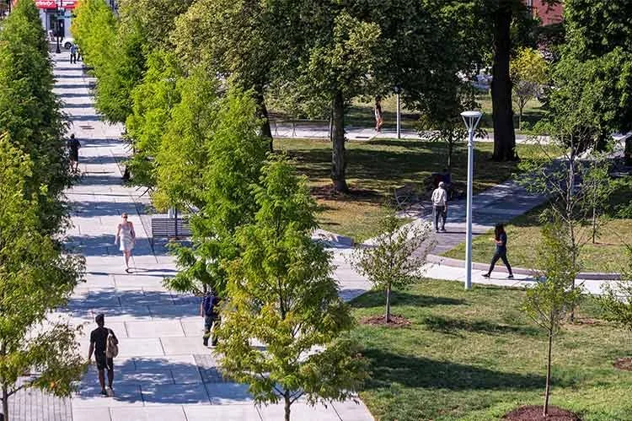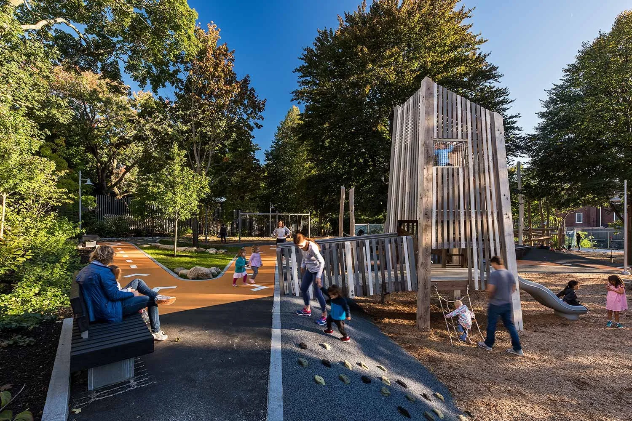Fisher Hill Reservoir Park
The design conveys the site’s history as a reservoir, using both spatial and interpretive elements, as well as delivering a beautiful, contemporary, and programmatically rich park, worthy of its Olmstedian context.
Fisher Hill Reservoir Park
-
Town of Brookline, Parks and Recreation Department
-
10 Acres
-
Complete
-
KMDG, landscape architect (lead)
Touloukian Touloukian, architect
Howard/Stein-Hudson, transportation & civil
Simpson Gumpertz & Heger, structural
Roll Barresi & Associates, signage
GEI, geotechnical
Mitch Ryerson, play structure artisan -
Cultural + Adaptive Reuse
Parks + Play -
Christian Phillips Photography
Brookline, MA
Fisher Hill Reservoir has been an important site to the Town of Brookline since the reservoir and gatehouse were completed in 1887.
The reservoir distributed water to the area for Boston’s Metropolitan Water District for over 60 years until it was decommissioned, drained and essentially abandoned. Both the reservoir and gatehouse were listed with the National Register of Historic Places in 1990 and are located within the Fisher Hill Historic District – an Olmsted designed neighborhood. The Town had been interested in the site since 1980 and finally had an opportunity, in 2001, to acquire it from the State with the condition that it be used for direct municipal purposes. In 2003 the Town began the process to re-imagine the site. A committee was established, and a conceptual master plan was completed. In 2008 the State signed-off on the deal.
Using the 2003 conceptual master plan, the Town sought Landscape Architects to help transform the 10-acre site into a new park. The Town selected KMDG, in part, because of our clear vision of what the park should be. Our vision was a substantial departure from the Town’s initial conceptual plan of erasing the historic earth structure.
Returning to the idea that public infrastructure once played a vital role in recreation around America’s urban centers in the 1800’s, we thought it important to celebrate the reservoir as a cultural artifact. We promoted keeping the earth structure as a historic reference to the site’s context within Brookline and greater Boston. The approach was to convey the site’s history as a reservoir, using both spatial and interpretive elements, as well as delivering a beautiful, contemporary, and programmatically rich park, worthy of its Olmstedian context.
It was important to us to preserve most of the reservoir’s landform. In addition to their historic value, the landform offered the added benefits of creating unique programmatic opportunities within the park, and avoiding the substantial and unnecessary costs of disposing of the fill material off site. Only the north and southeast portions of the landform were removed to provide sightlines into the reservoir basin and allow multiple park entry and exit points. A series of terraces and ramps create access to unique vantage points throughout the park that offer places to sit, and constantly changing views as one moves through the park. On the field, visitors experience the power of the landforms surrounding them which provide a sense of a natural stadium.
The restored historic gatehouse is grounded by a formal granite promenade that is sited on top of the reservoir’s preserved east landform. It includes an interactive, playful water feature and furniture arranged to create a series of residential scaled “rooms” to provide visitors opportunities to gather, relax and socialize while being a part of the historic space.
Embracing Adventure
Though the community initially wanted a more traditional play experience, we were able to share a vision of adventure play that was more fitting of the site’s history and context, and eventually the community grew to embrace and champion the idea as well.
The large water feature on the promenade is another piece of the design that ties the park back to its history with water. We designed the piece, and had it produced locally of precast concrete. The water feature infuses geometric shapes, different planes and textured finishes to create a dynamic and interactive piece that is visually compelling even when visiting the park in winter.
Working with a local artisan, we conceived of a sculptural wooden climber which is hand-built of locally sourced black locust. The large scale and gesture of the piece rises from the meadow like the landforms beyond it. Part tree-fort and part climber, the play sculpture evokes wonder and unstructured exploration, and also offers quieter more enclosed moments.
Encircling the site are a series of paths which traverse the historic landforms and undulate through the woodland and meadow. Toward the street frontage the paths carry visitors through groves and along the field and promenade. In addition to being universally accessible they have become popular for kids on scooters and trikes or walkers and joggers enjoying the natural setting.
The reservoir basin was left open for a field to support community events, adult pickup games of ultimate frisbee and football and Town soccer leagues. Extending from the south side of the field is kite hill, an elevated informal seating area designed for families to enjoy the winds on Fisher Hill.
The Planted Layer
The planting plan for the site is diverse and designed to reduce maintenance costs for the Town by limiting the areas that need regular care. Beyond the field, the site is not irrigated so careful consideration was taken in selecting predominately native material that is best suited for New England’s weather.
The planting along the promenade and gatehouse are formal groves of maple, oak and black tupelo. Along the bioswale a row of oak lines the north edge of the field and guides visitors toward the woodland path. The layered woodlands are a diverse mix of shrubs, trees and other herbaceous plants that wrap the outer edges of the park providing habitat, seasonal change, and screening from the adjacent residential neighbors. A meadow and wet meadow anchor much of the southern portion of the park adding another seasonal element. The meadow’s color evolves throughout the season with sedges, grasses and perennials. Much of the historic landform slopes are covered in no-mow grasses which are cut once per year, keeping maintenance down, and adding varying seasonal textures to the site.
Project Awards
2018 Merit Award in Design, Boston Society of Landscape Architects
2017 Honor Award for Design Excellence, Boston Society of Architects*
2017 American Architecture Prize, Landscape Architecture - Installations & Structures*
2017 Massachusetts Historical Commission Preservation Award*
2017 Small Design Projects Award, Boston Society of Architects*
2016 Merit Award, Historic Preservation + Adaptive Reuse, American Institute of Architects New England*
2016 Award for Excellence, Trim/Landscape Design, Architectural Precast Association
2016 Best of Design Award: Adaptive Reuse, Architect Newspaper*
*Submitted by Touloukian Touloukian

