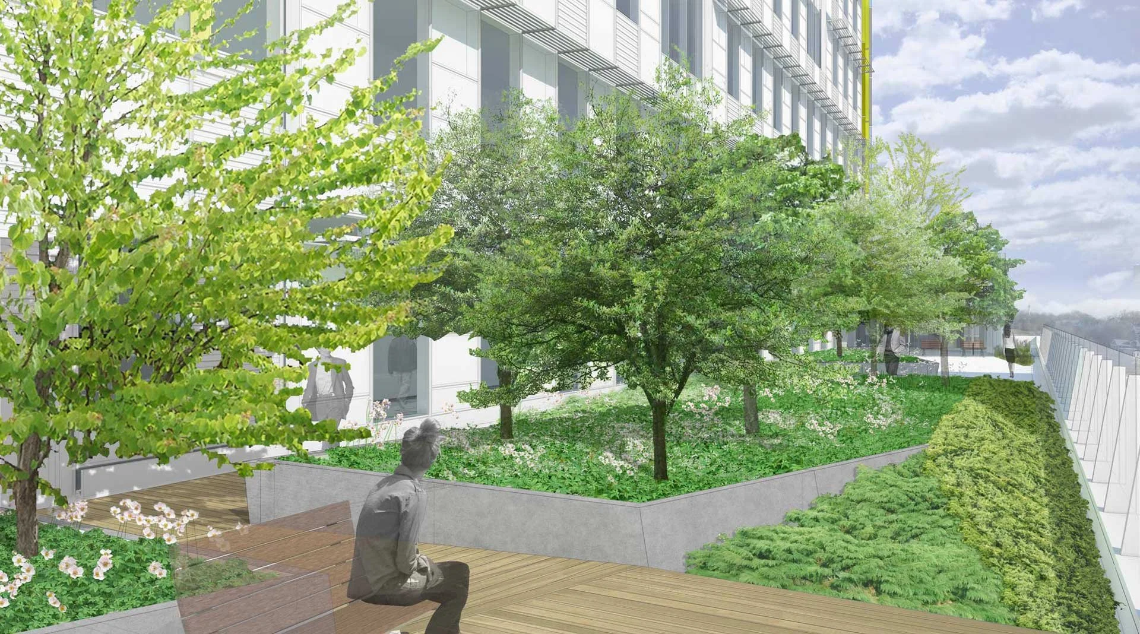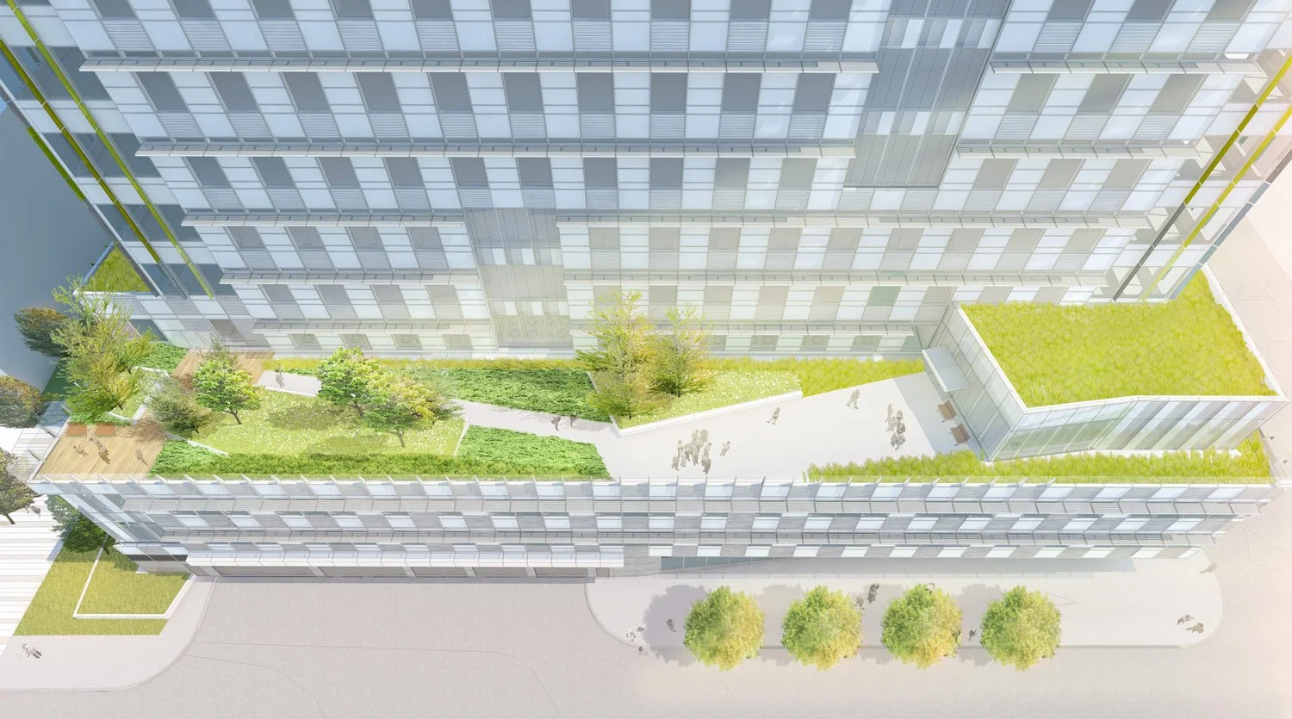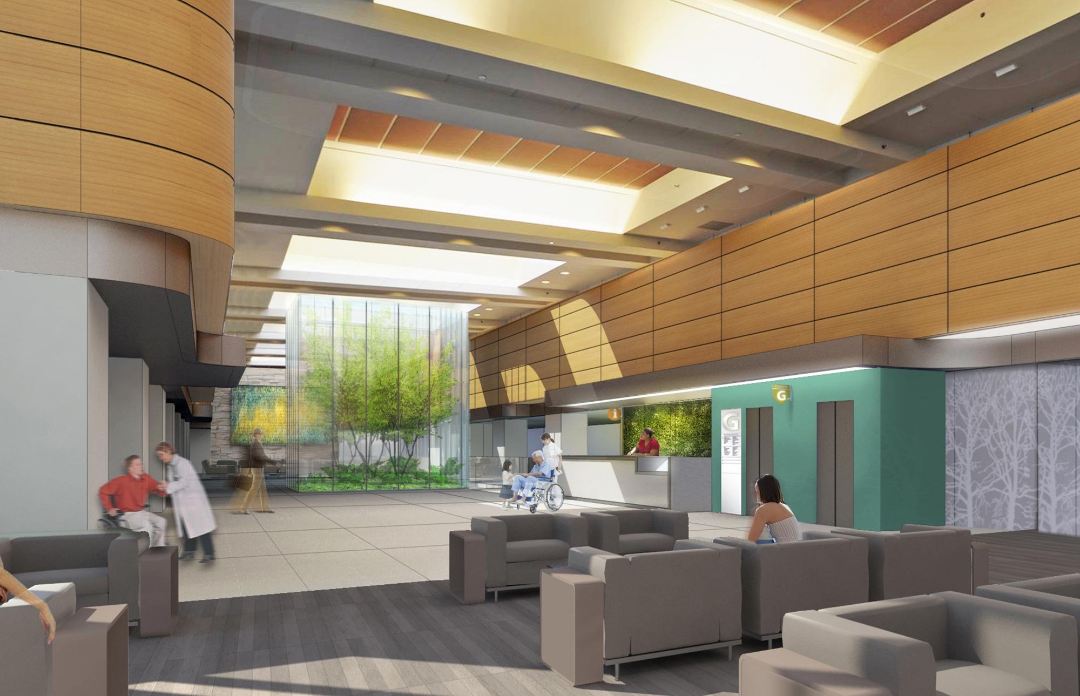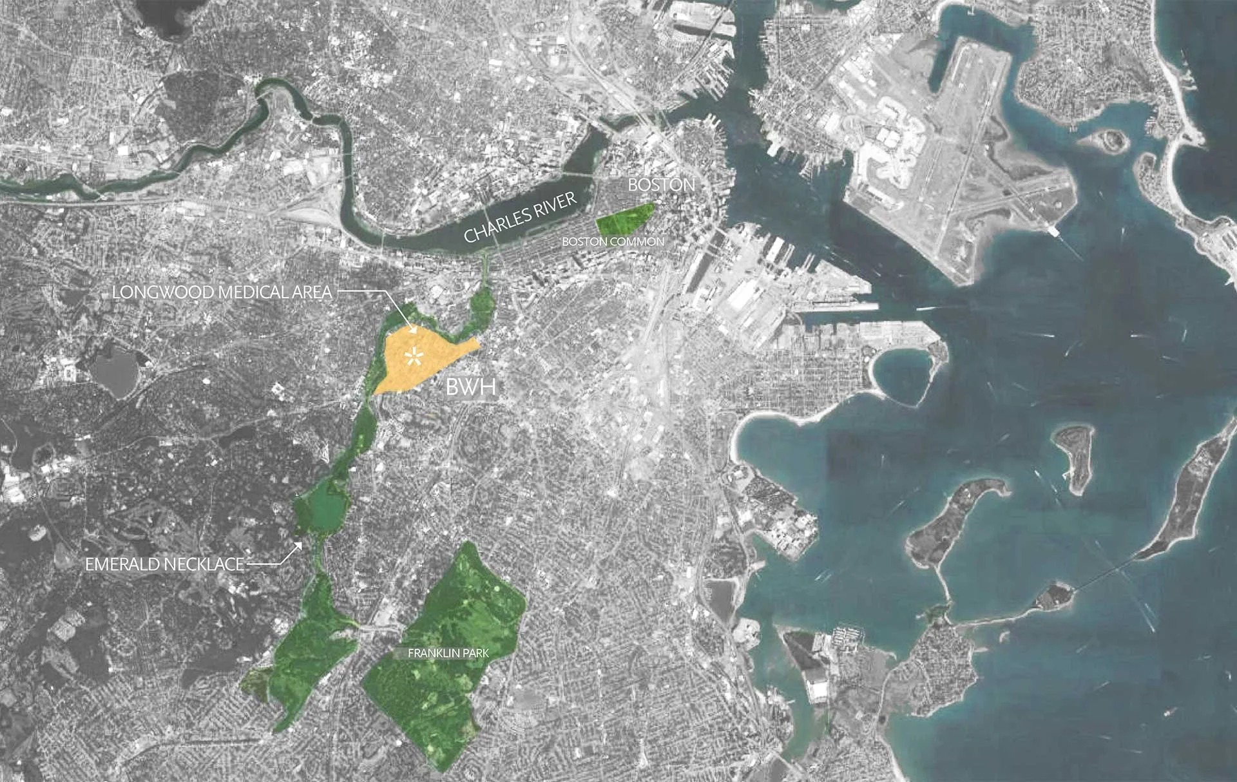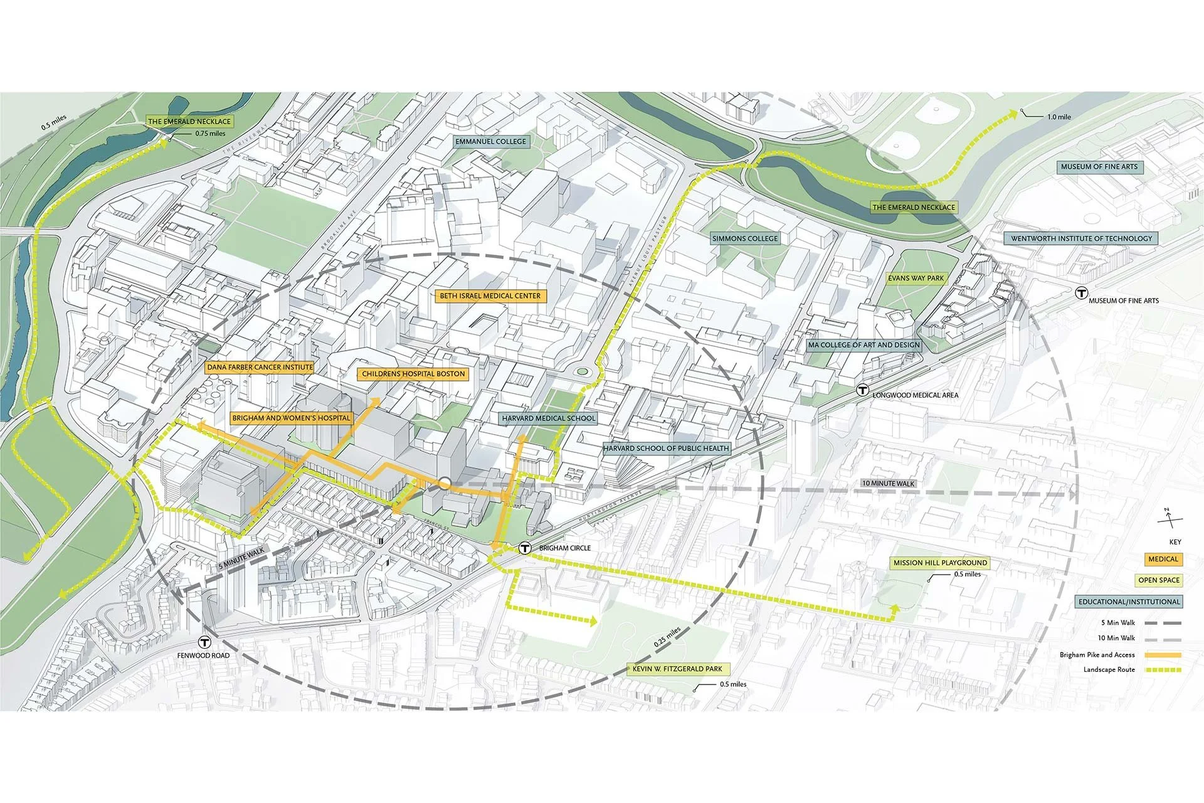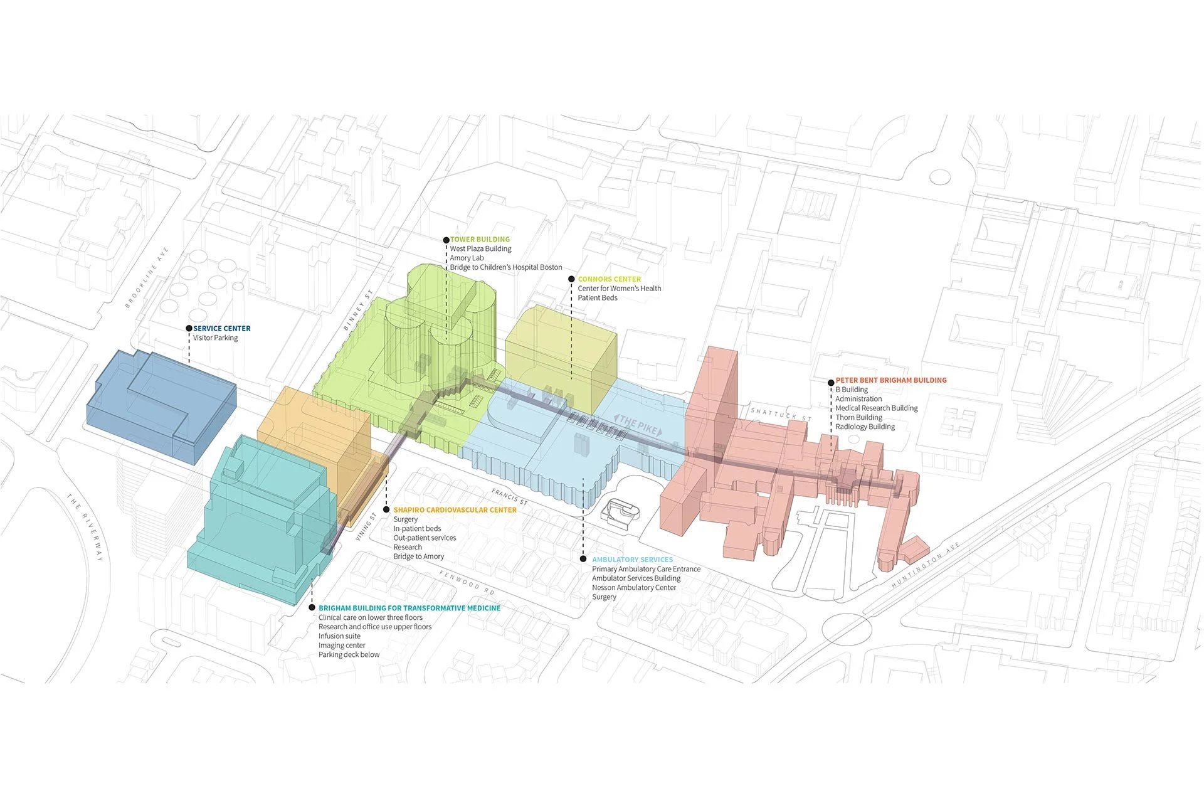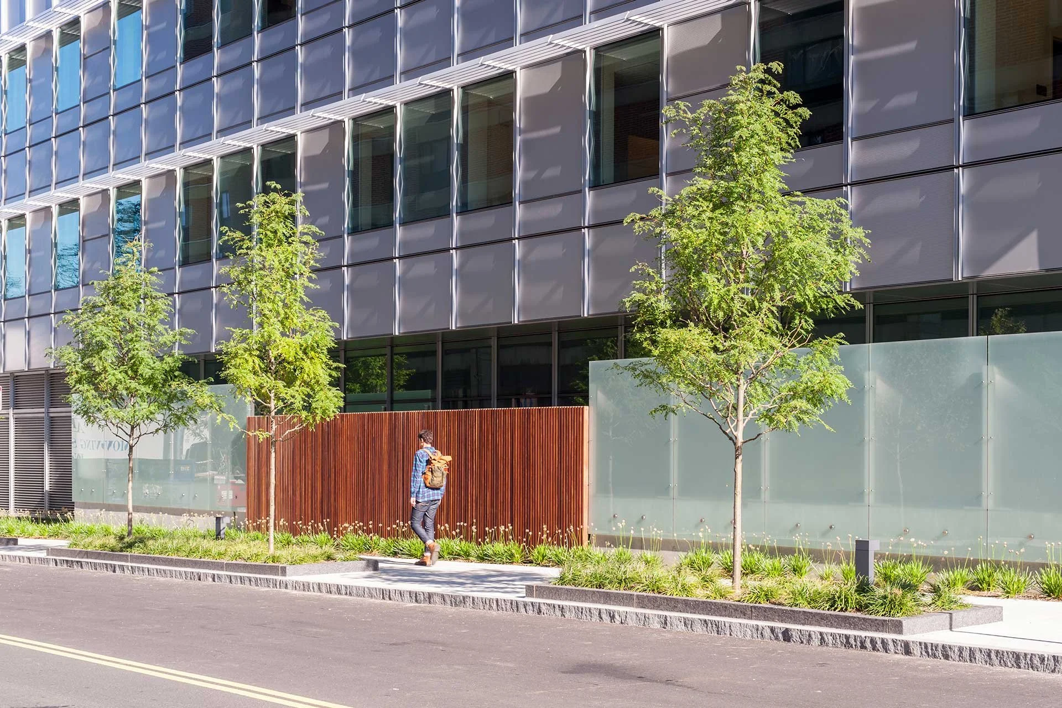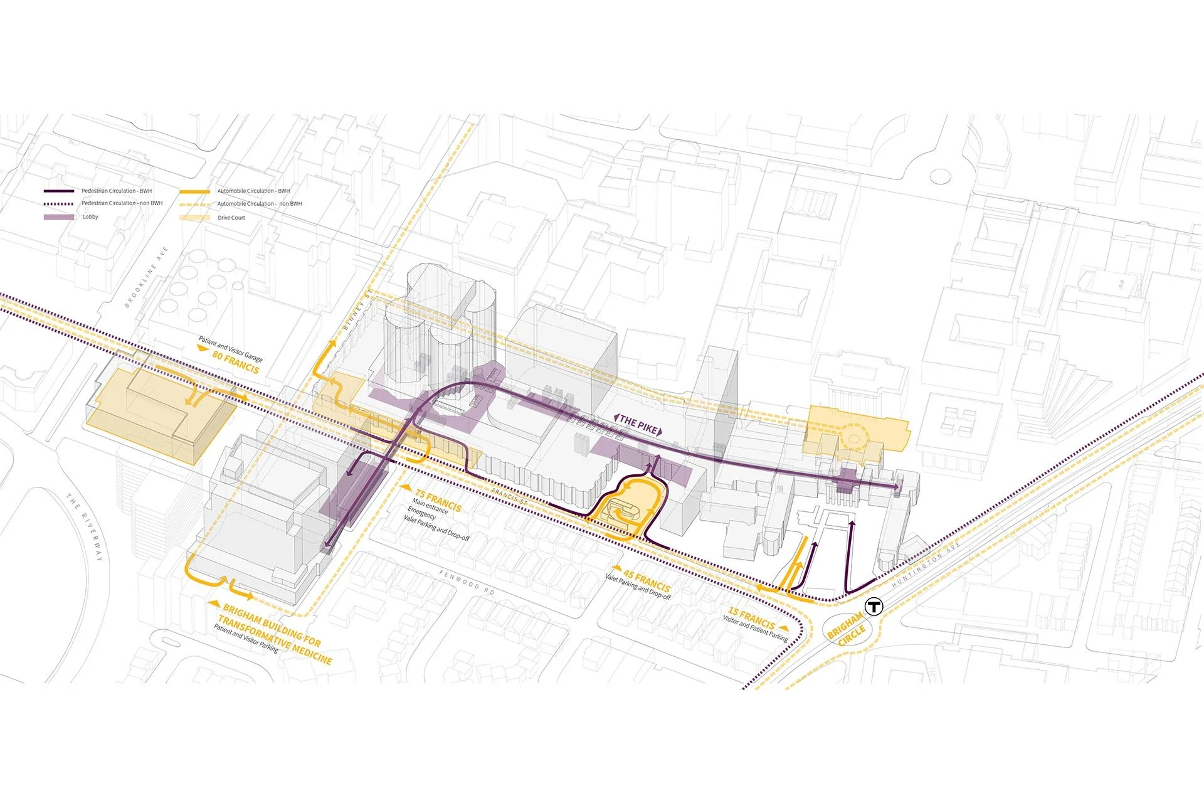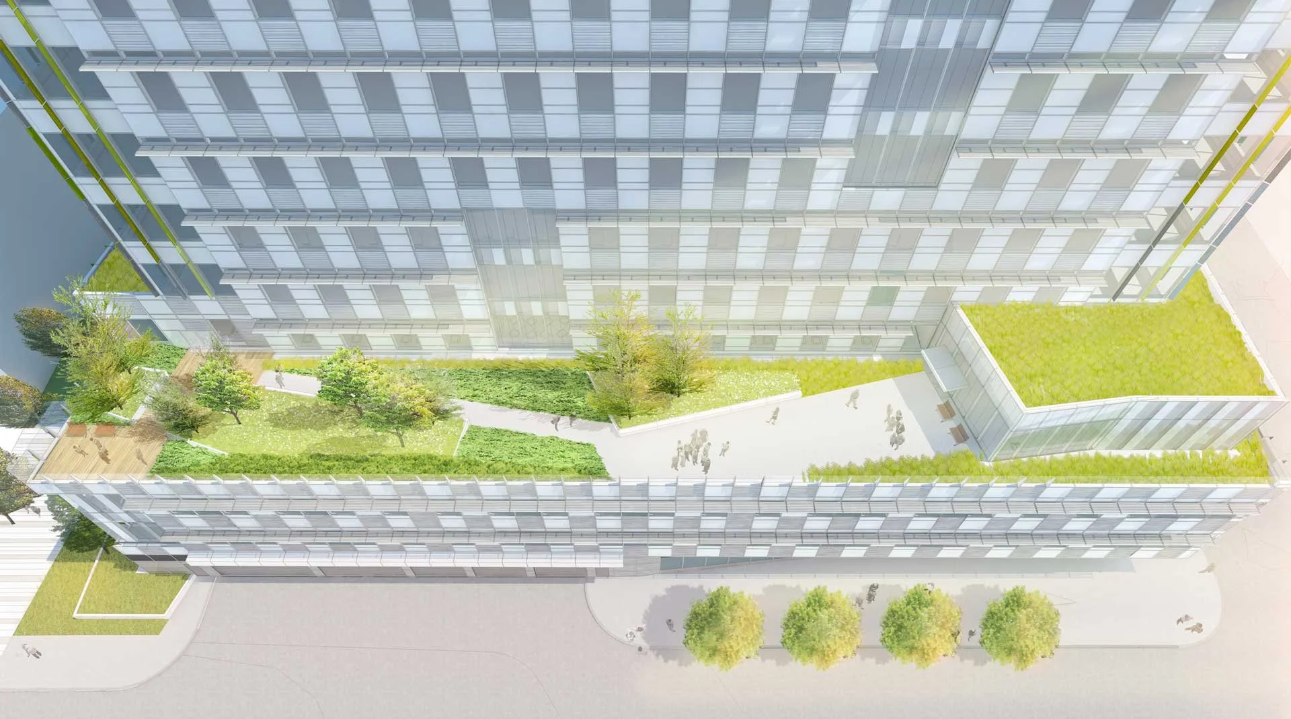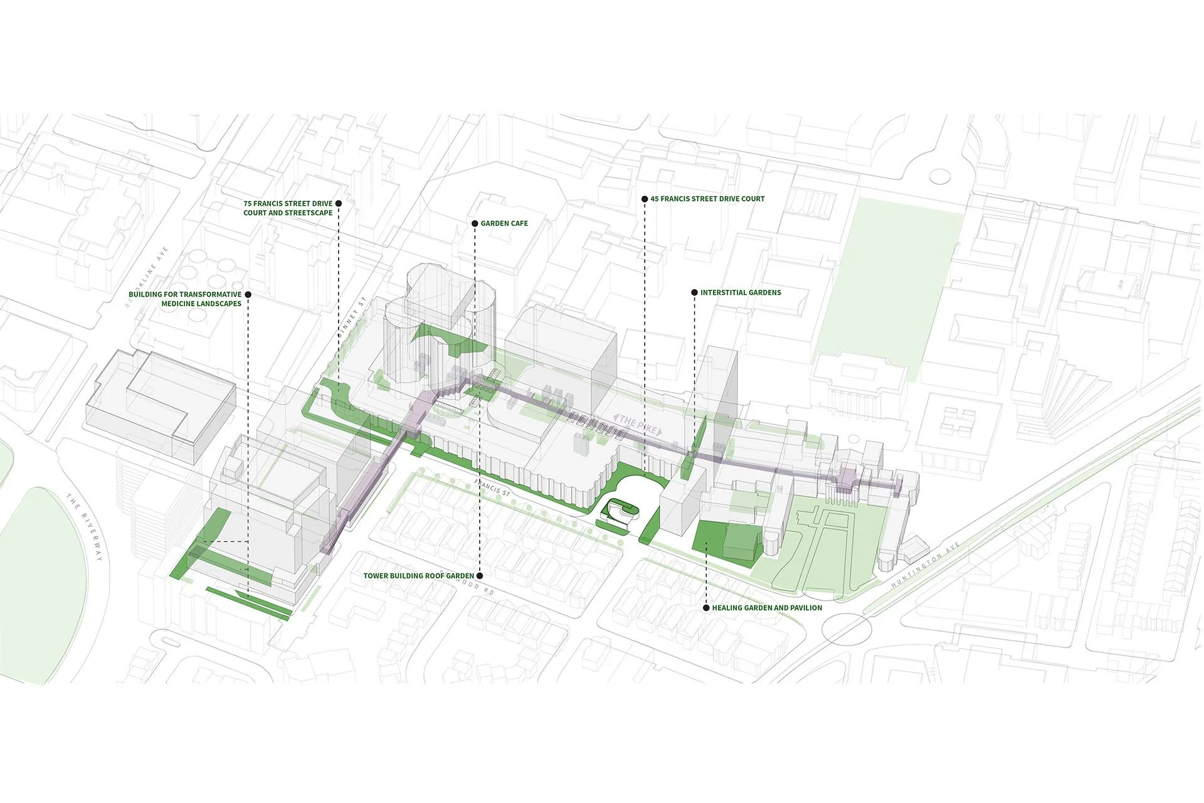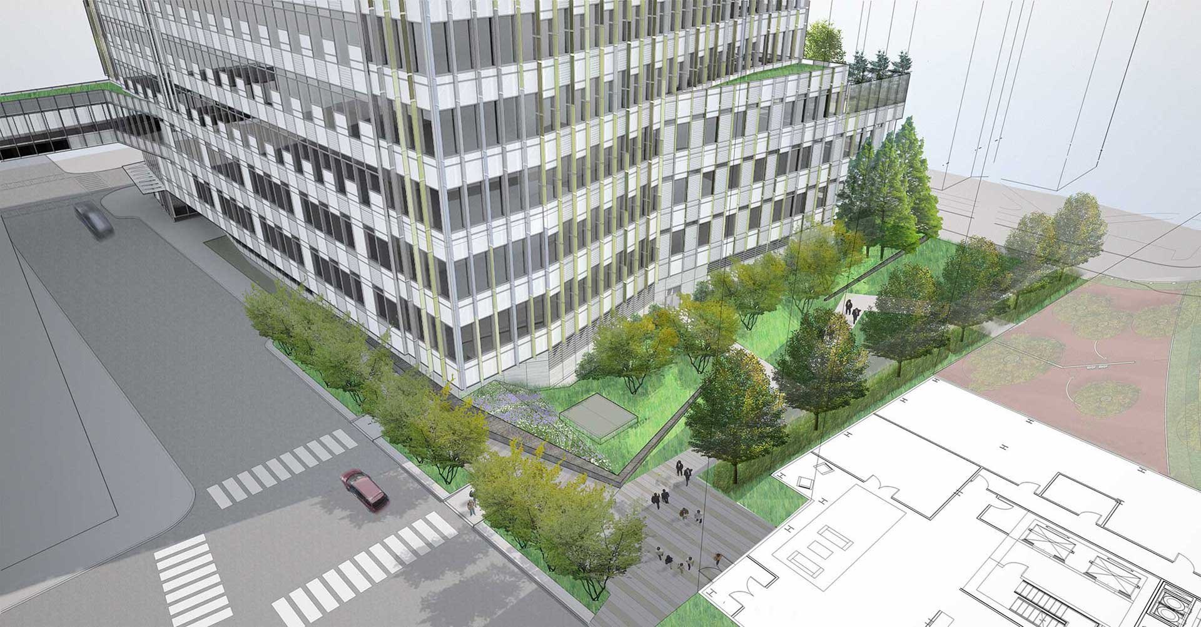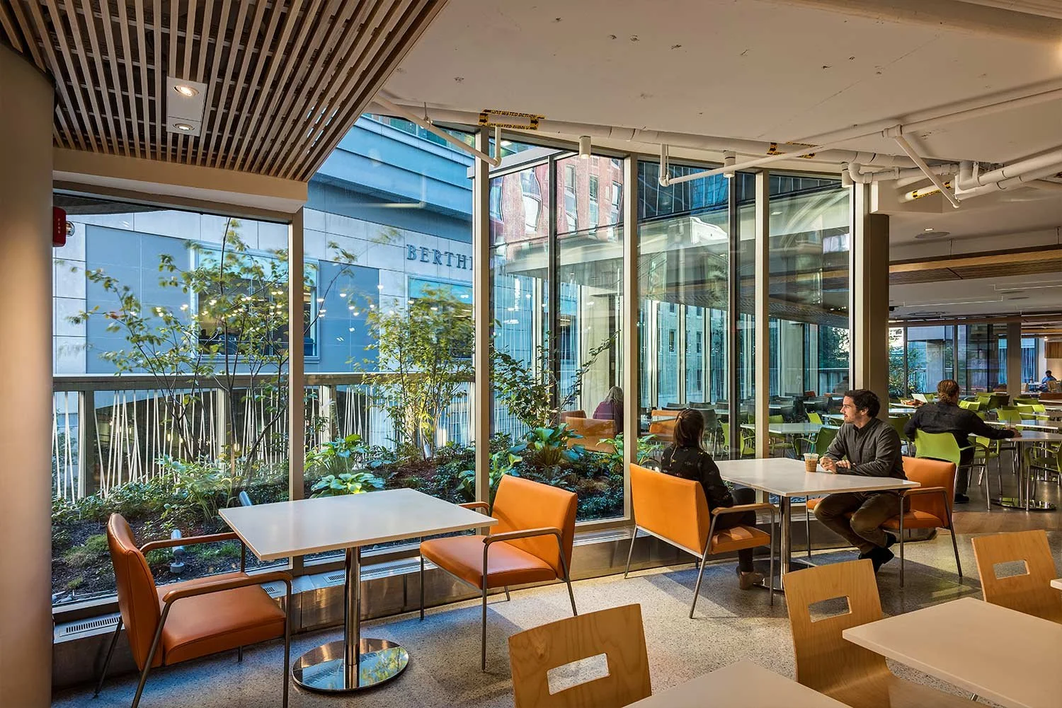Brigham and Women’s Hospital | Landscape Vision Plan
The driving vision for the landscape vision plan was the initiative of bringing nature into the campus to provide patients, families, and staff with the restorative power of landscape.
Brigham and Women’s Hospital | Landscape Vision Plan
-
Mass General Brigham
Brigham and Women’s Hospital -
12.3 Acres
-
Complete
-
nbbj, architect, interior design
Cloud Gehshan associates, graphics, wayfinding
Cama inc., interior design
KMDG, master planning + landscape architect -
Health + Life Sciences
Urban Design + Planning -
Christian Phillips Photography
Boston, MA
One of the most prominent hospitals in the country, Brigham and Women’s Hospital is embedded in Boston’s Longwood Medical Center district. Like many urban hospitals, it is challenged by the opposing forces of limited open space and the desire to offer its patients a premium environment for healing.
President Elizabeth Nabel’s initiative to bring nature into the hospital and provide patients, families, and staff with the restorative power of landscape is the driving vision of the project. Leading an interdisciplinary team that includes architecture, interiors, and wayfinding, KMDG is developing a landscape vision plan that meets the specific goal of creating more robust exterior landscapes and better connecting interior spaces with nature.
Phased projects include rooftop and on-structure landscapes of a new clinical and research tower, streetscape and hospital entrance zones, retrofitting existing roofs with landscapes, and creation of healing and patient gardens. Interior projects include atrium landscapes, introduction of new ‘terrarium’ landscapes in lobbies, and seating spaces along the central ‘pike’ that unites the campus across its entire length.

