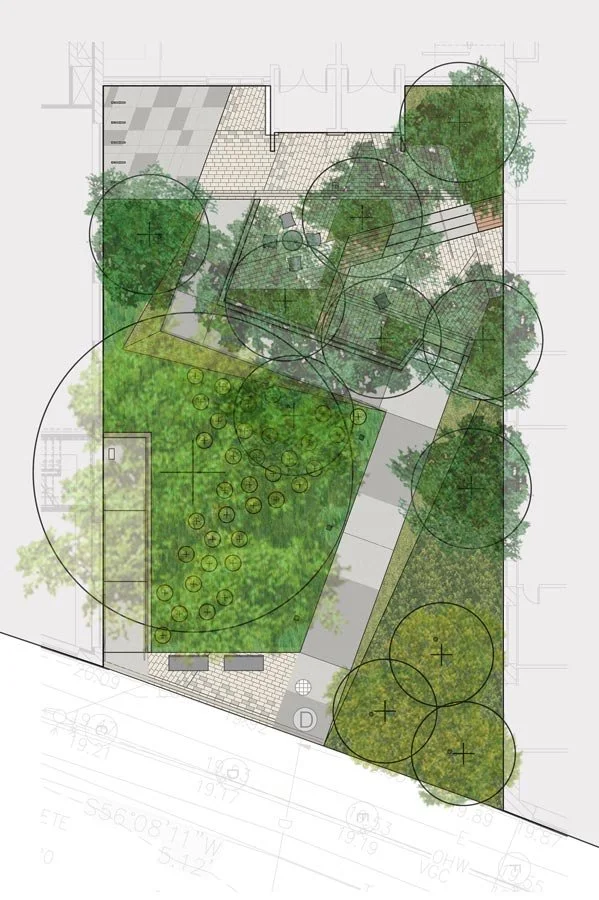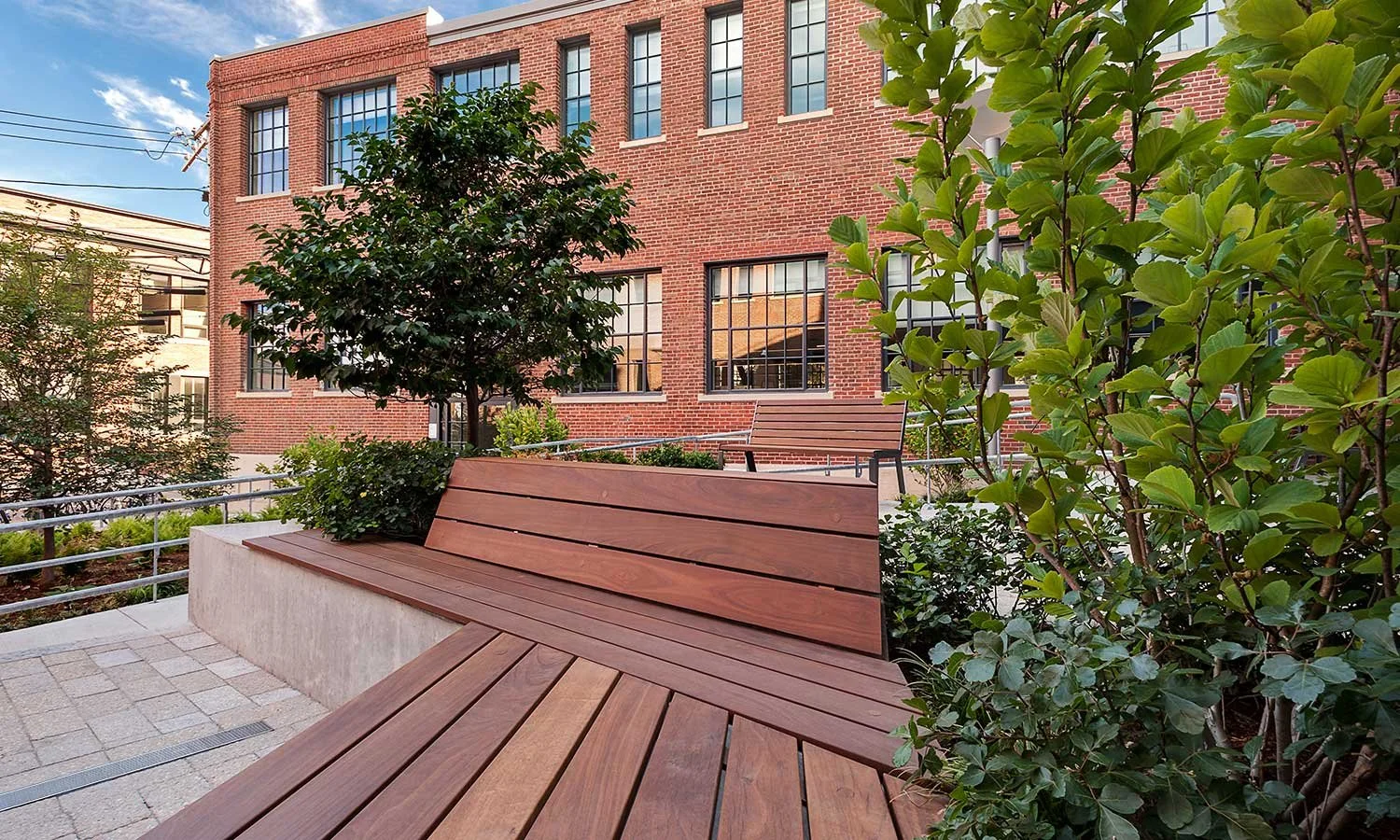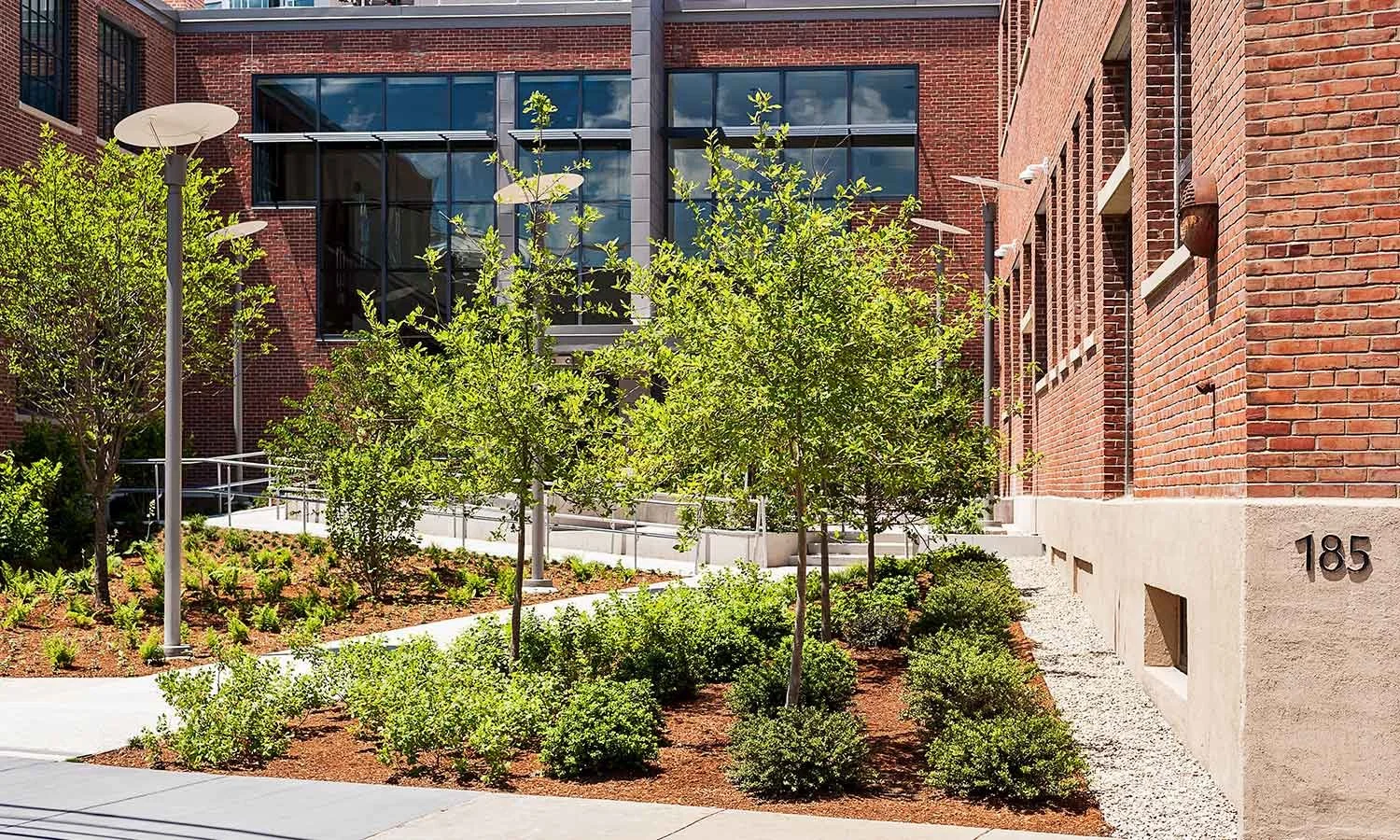MIT NW23
The dictum “do more with less” drove the material selection and detailing, favoring new and less common ways of utilizing reclaimed unit pavers and the quotidian material of cast-in-place concrete. The result is a highly functional landscape that speaks to the sustainable ethos of the office it serves and is grounded in the unique urban form of its surroundings.
Client
Massachusetts Institute of Technology (MIT)
Location
Cambridge, MA
Size
12,500 SF
Status
Complete
Team
Spencer and Vogt Group, architect
Nitsch Engineering, civil engineer
KMDG, landscape architect
Image Credits
Christian Phillips Photography
Jared Steinmark
Categories
Academic
A revitalized, historic Cambridgeport warehouse building is the new home for MIT’s Office of Campus Planning and Department of Facilities. At the heart of the project is the Courtyard. Once the loading yard for goods going to and from a nearby railroad spur, the Courtyard will now serve as the building’s main pedestrian circulation route, as well as the primary outdoor social space for its occupants.
The idiosyncratic, parallelogram geometry of the neighborhood’s parcels and building footprints are captured in the Courtyard’s plan. Site elements alternately align themselves to the three building edges and to Albany Street. A grade change of 5 feet over 75 feet requires a strategic grading scheme, limiting ramps and steps in order to maintain a large, cohesive landscape space. Planting areas along the street edge make up the majority of the Courtyard, while the ramp, steps, and terraced seating at the building’s entrances are intimately scaled for moving through and pausing for conversation. The dictum “do more with less” drove the material selection and detailing, favoring new and less common ways of utilizing reclaimed unit pavers and the quotidian material of cast-in-place concrete. The result is a highly functional landscape that speaks to the sustainable ethos of the office it serves and is grounded in the unique urban form of its surroundings.














