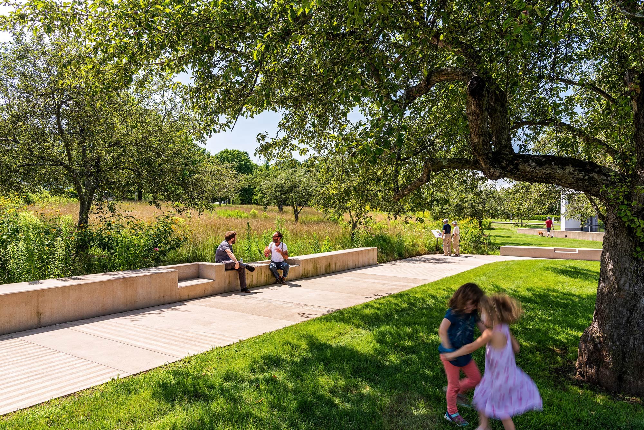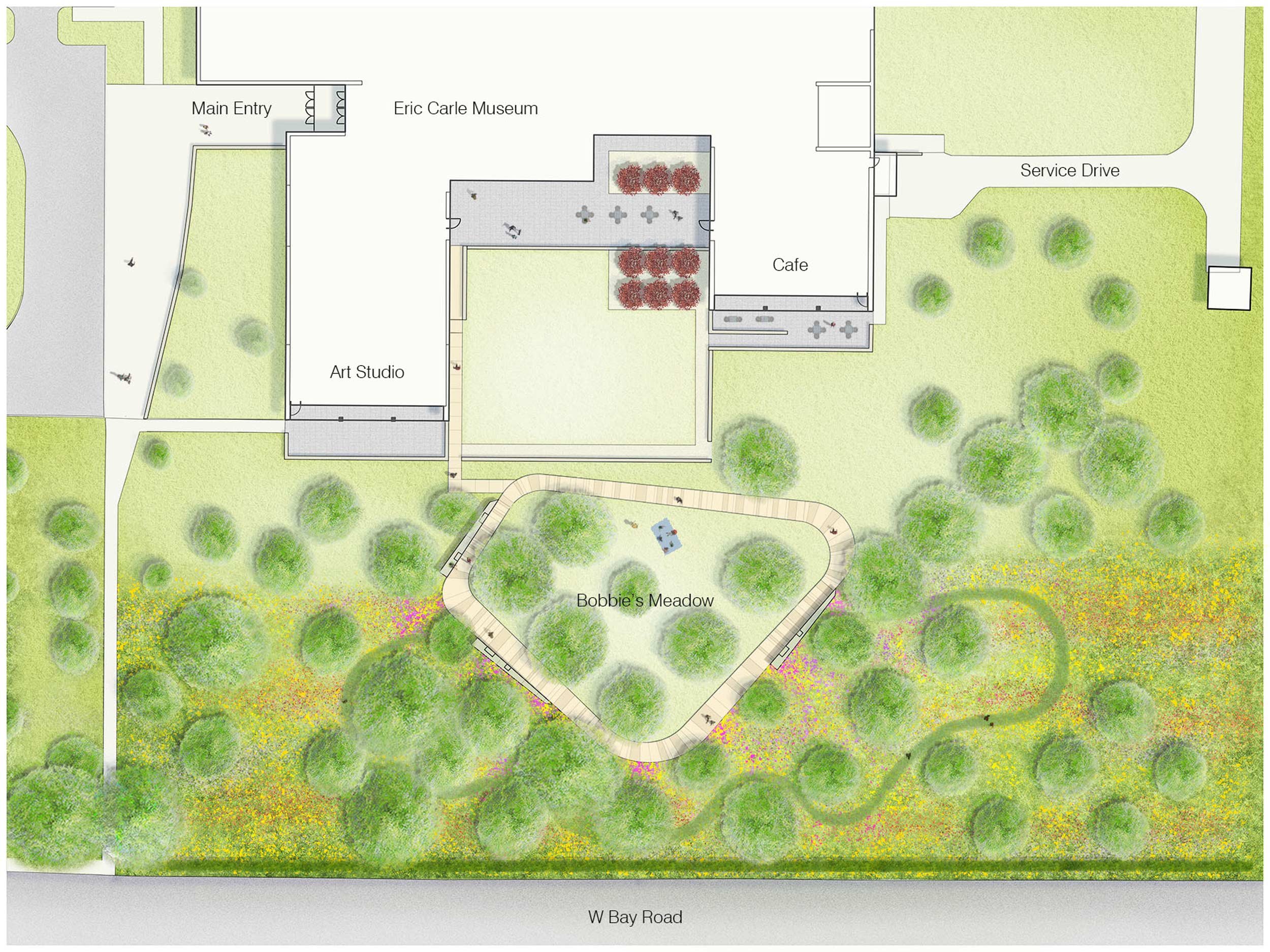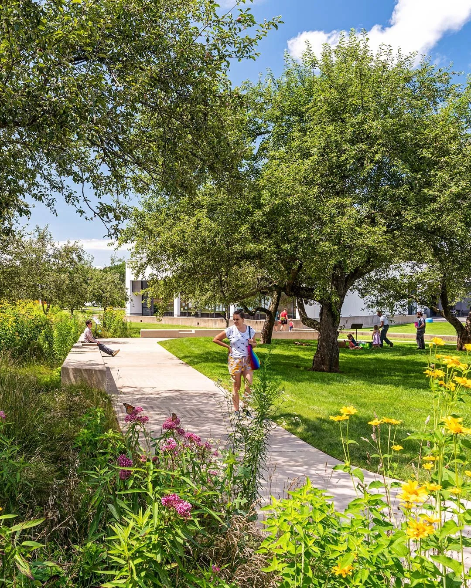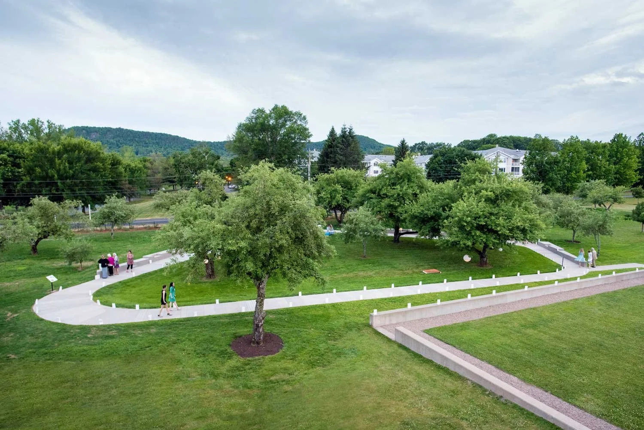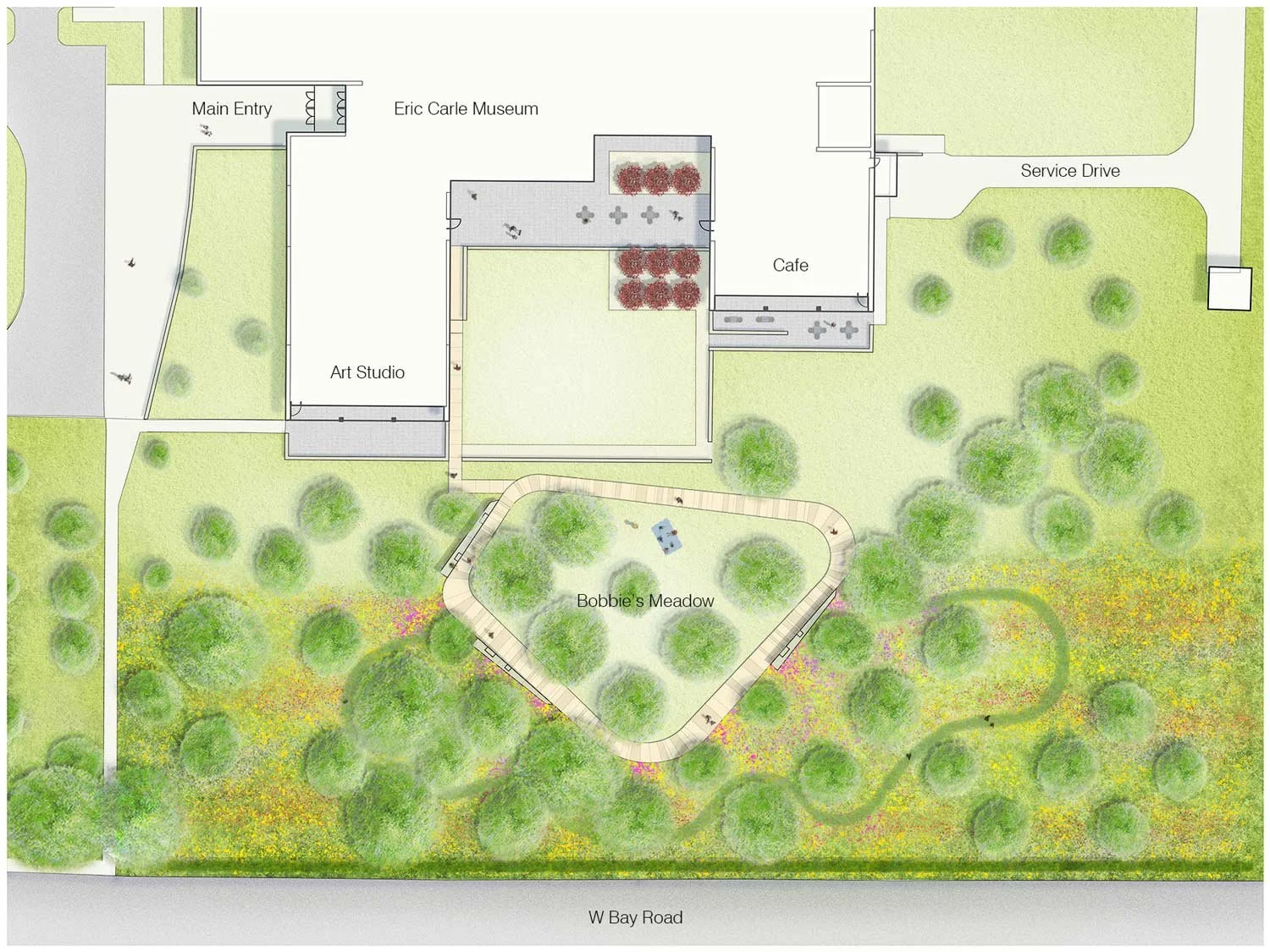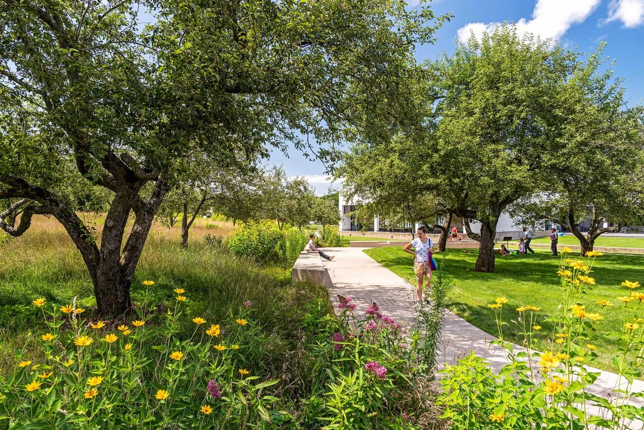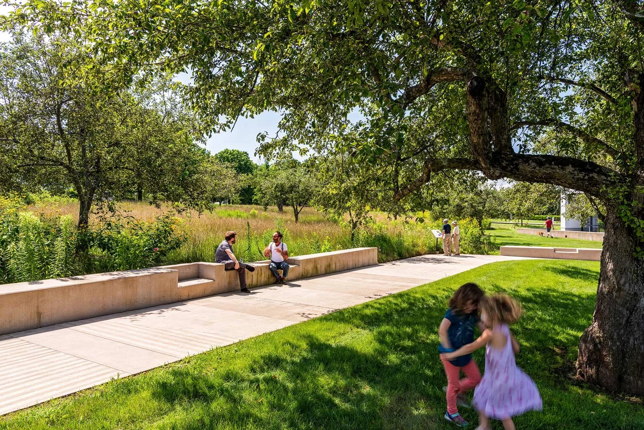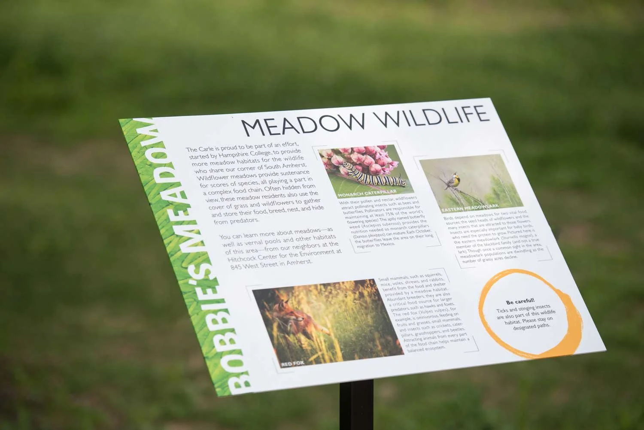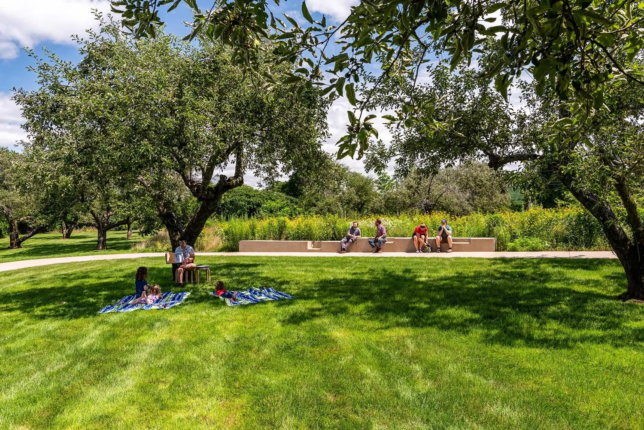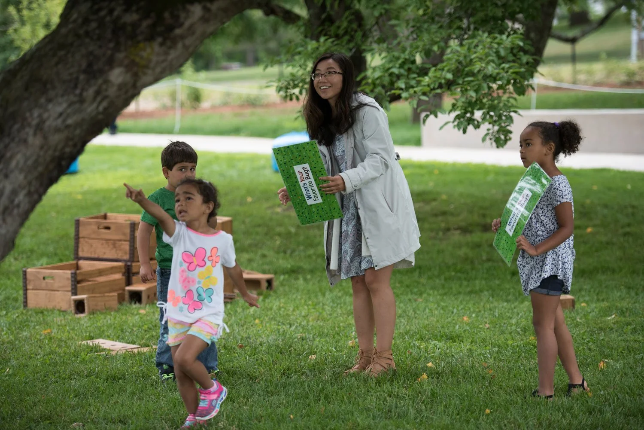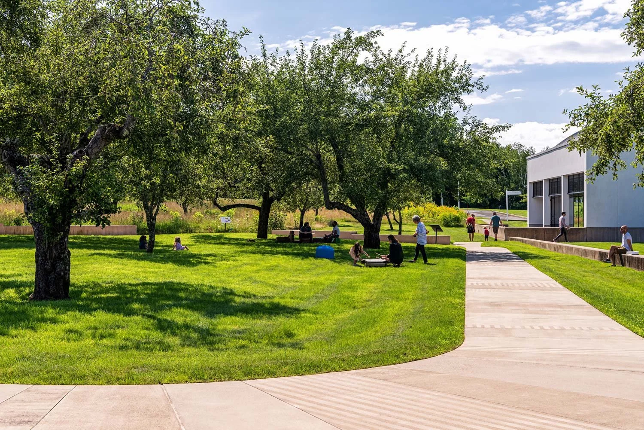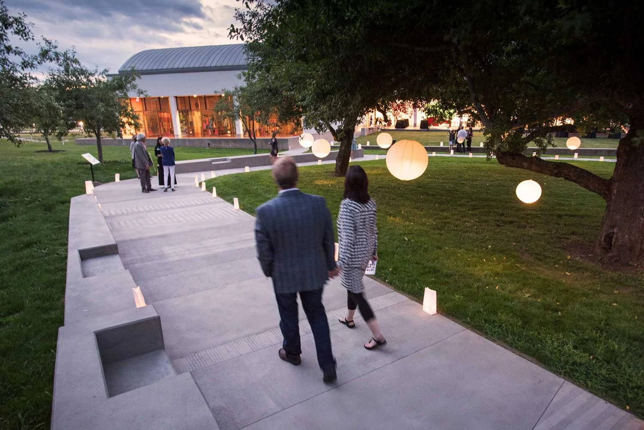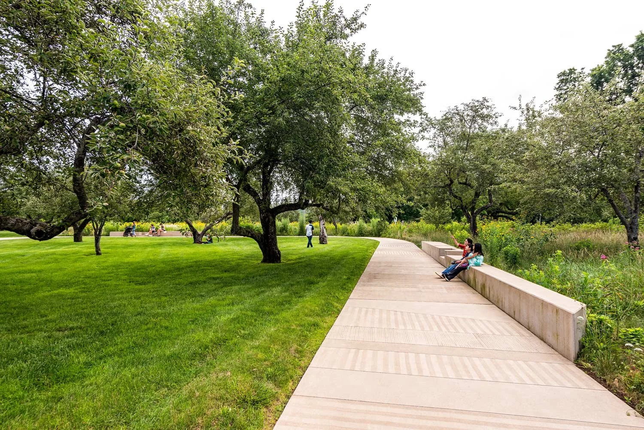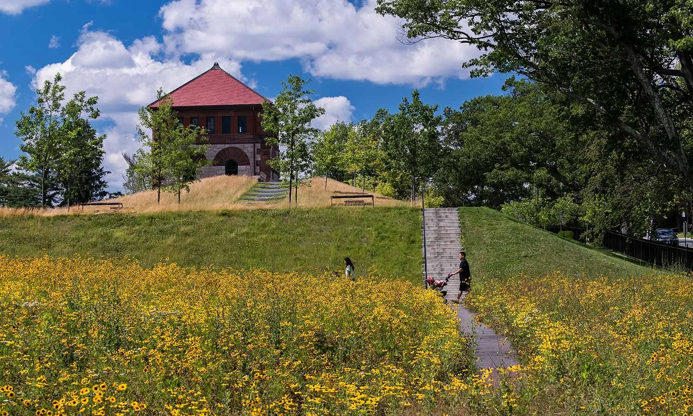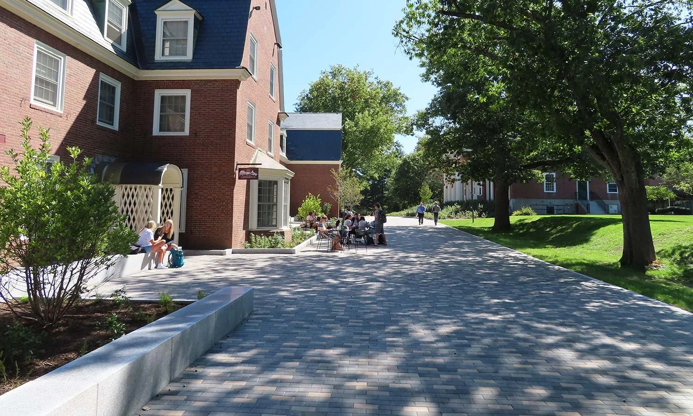Eric Carle Museum
The goal of the design was to weave the features of the garden into the existing remnants of the apple orchard that surrounds the Museum – providing a vibrant opportunity for exploration and creativity, extending the learning opportunities beyond the walls of the Museum, while celebrating the legacy of Bobbie Carle.
Eric Carle Museum
Amherst, MA
-
The Eric Carle Museum of Picture Book Art
-
1.45 Acres
-
Complete
-
KMDG, landscape architect
Mantle, co-designer -
Cultural + Adaptive Reuse
Parks + Play -
Christian Phillips Photography
Illustrator Eric Carle and his wife Barbara “Bobbie” Carle founded the Eric Carle Museum of Picture Book Art in 2002 to collect and display the illustrated art of the picture book.
The modernist structure that houses the Museum was built in an existing 100-year-old apple orchard in the hills of Western Massachusetts, a landscape that was meaningful to the Carles and where they made their home. In 2015 Bobbie Carle, an early childhood educator, passed away. Bobbie was passionate about gardens, the environment, art, and books. To celebrate Bobbie and her long-time devotion to the Museum and its community, a decision was made to build a garden in the landscape around the Museum to honor her memory.
Garden Design
The goal of the design was to weave the features of the garden into the existing remnants of the apple orchard that surrounds the Museum. The space needed to invite Museum visitors, young and old, out into the landscape to enrich and enhance their experience. The garden consists of a simple loop path that threads through the existing apple trees. The path creates an inner, contained portion of the orchard which is well scaled to small group activities such as picnics and storytime. The area outside of the path blends back in with the larger orchard landscape around the Museum. The path provides a protected way to venture out into the landscape on wet or wintry days. On dry summer days, the need to stay on the loop is less pronounced. Sculptural concrete seat walls along the path invite visitors to sit, climb or otherwise engage with these walls. The stepped walls create spaces suited to adults and children and their simple forms leave them open to myriad uses.
The concrete path is striped with different textures, enlivening an otherwise simple material. Rain and sun angles emphasize the contrasting patterns, and the varying widths of the stripes are ideal for sparking imaginative play. The landscape architect of record worked with the concrete sub-contractor to modify and test the typical tools used in finishing concrete to create the pavement patterns without adding to the cost or need for specialized tools. If the looping path is the bones of the design, the colorful costume is the meadow that was planted under the apple trees around a substantial portion of the path. The meadow is an ever-changing display of color and texture and the host to new species of plants and wildlife that could not exist in the monoculture of the lawn that preceded it. A secondary mowed path winds around the concrete path and meanders through the meadow, offering a closer interaction with the meadow plants and wildlife.
Constraints
The budget for the project was modest, so the design team strategized how to make the most of the space with a simple palette of materials. Thus, a richly textured walk, simple concrete seating walls and the overlay of a meadow on an existing orchard landscape serve as the stage for the human and wildlife activity that activates the space. Blocks, books, instruments, art supplies, temporary art installations and moveable seating and picnic blankets provide the flexible and changing layer that animates the path and meadow. An unfortunate condition of most of the apple orchards in New England is their heavily contaminated soils resulting from arsenic and lead in the pesticides used over the years. Most of the project area of Bobbie’s Meadow was within an AUL (Activity and Use Limitation) so excavations deeper than the clean soil that capped the contaminated soils below had to be minimized as part of the cost control measures.
Sustainability
The meadow is planted with grasses and wildflowers native to Western Massachusetts. Converting what had been a monoculture of mowed lawn to a vibrant meadow has dramatically increased the biodiversity of the habitat. The decision to stop mowing a substantial portion of the lawn surrounding the Museum has also reduced maintenance, irrigation costs and energy requirements. Instead of using chemical means to eradicate the existing grass floor of the orchard for the meadow planting, an innovative approach of slice seeding the meadow seed into the existing lawn was used.
Educational Programming and Experience
The components of the new landscape are designed to expand the robust educational programming run by the Museum as well as unprogrammed casual use by visitors and neighbors. Focusing on discovery and learning the programs include bug hunts, wildlife observations, outdoor reading, dancing, and artmaking. Interpretive signage helps draw attention to special elements in the landscape. Activities in the art studio are designed to engage visitors with the orchard and meadow. Among the many programmed activities involving the garden is a documentation board in the art studio where visitors can post drawings of their observations. Bobbie’s Meadow has succeeded in engaging visitors to the Museum. New programs have been developed to take advantage of the activated space outside of the Museum windows. The exhibits indoors reference and take inspiration from the Bobbie’s Meadow landscape. The location of the garden just outside of the art studio encourages direct connection between subject and process. The café doors open out to the space which has become a destination for picnics. It is also a place for the youngest visitors to the Museum to enjoy informal physical activity after engaging with the exhibits indoors. Administrative staff use the path for walking meetings during times when it is not heavily used by visitors. Visiting artists use the space for temporary installations and special participatory sessions. In sum, Bobbie’s Meadow has succeeded in activating and energizing what had been a passive and underutilized landscape surrounding the Museum. The space provides a vibrant opportunity for exploration and creativity, extending the learning opportunities beyond the walls of the Museum, while celebrating the legacy of Bobbie Carle.
Project Awards
2022 BSLA Design Award

